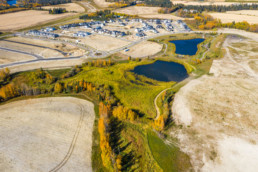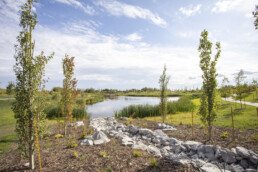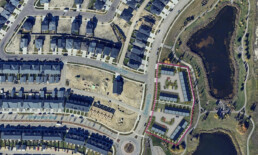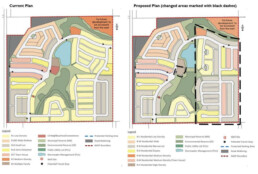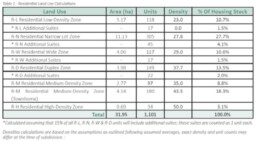Clarifying the Planning Process and Future Vision
Melcor would like to thank the Evergreen Community members for sharing your feedback and attending the community information session about proposed Evergreen Neighbourhood Area Structure Plan (NASP) amendment.
At Melcor, we recognize the importance of clear communication and transparency in community development. We’d like to take this opportunity to address some recent concerns and provide clarity on the planning and development process in Evergreen.
Our commitment and vision of Evergreen remains the same: to develop a beautiful neighbourhood with a high level of amenities, architectural controls, and focus on the natural open space system. We continue to ensure that all future development within the Evergreen builds upon the vision, with the highest level of architectural control, respect for the parks, and positively adds to the sense of pride in the community.
1. Planning Process: A Missed Opportunity for Clarity
We acknowledge that the planning process could have been better communicated and understand the proposed zoning led to some misunderstanding of the proposed buildout. The proposed amendment includes a lot of detail. Here is a summary:
- Central Commercial Site – The NASP amendment would like to designate the central commercial site to a R-H (Residential High Density) district, consistent with the adjacent north site. While R-H (Residential High Density) allows for a variety of multi-family housing options, the current intention is a condominium townhouse development. Additional details provided below.
- East Neighbourhood Redesign – the NASP proposes a number of changes in the east end to reflect market conditions, housing design and better neighbourhood design principals. These changes include the redesign of residential blocks and roads and additional medium density housing options. Additional details provided below.
- Process – The purpose of the NASP amendment is to provide direction and guidance to future rezoning and subdivision. Should the NASP amendment be approved, Melcor would still need to apply for multiple approvals, including rezoning, subdivision, detailed design and development agreements. Before the construction of any home, a builder would need to obtain development and building permits.
2. The Multi-Family Site: A Long-Term Vision
A multi-family site, adjacent to the pond, has always been designated for higher-density residential use. Over the years, we’ve collaborated with various builders to develop a concept that enhances the community—both aesthetically and functionally. Melcor has been strict on the sites design, architecture, and function, with the goal to create a development that complements the surrounding area and adds value to Evergreen.
3. Commercial Site Realities
Since 2013, the community plan included a commercial site, current growth patterns in northeast Red Deer have made this unfeasible. Without a new bridge over the Red Deer River and delay of Northland Drive, 30th Avenue lacks the traffic volume needed to support a neighbourhood convenience centre. Additionally, with slower-than-expected development in adjacent areas, we feel it is not in the community’s best interest to leave this site vacant for another decade.
We realized that a commercial builder might choose to construct 4 floors of multi family above their commercial property and that might not suit the neighbourhood.
4. Townhouses with High Amenity Value
The anticipated land use for this multi-family site is townhouses. These homes will be designed to take advantage of the natural amenity value of this site and be integrated into the central park, aligning with our original vision for the area. An important principle in this design decision was to give higher density housing types the same access and proximity to the community amenities as the lower density homes. Gone are the days where high density homes are banished to the periphery of the community. The layout of the townhouses tucks parking to the inside of the site and has the front of the townhouse units facing onto the park. This creates a clean interface between park and homes.
5. Community Access and Infrastructure
We understand concerns about access into Evergreen. Additional access points will be developed as adjacent lands are built out by other developers—which is outside of Melcor’s control. In the meantime, the existing four-lane divided entry road and collector roadway provides a high level of service for the entire community.
6. Evolving Housing Needs and the NASP Amendment
When the original concept was developed over 10 years ago, single-family homes were the dominant housing type. Today, with front-garage single-family homes starting at $600,000, there’s a clear need for more affordable options in the $400K–$600K range, such as townhouses and duplexes. These homes will meet the same high standards as existing homes in Evergreen.
To support this vision, the 2025 NASP Revisions introduce a reorganization of the east half of the community. The updated zoning includes a mix of:
- R-L (Residential Low Density)
- R-W (Residential Wide)
- R-N (Residential Narrow Lot)
- R-O (Residential Duplex)
- R-M (Residential Medium Density – Townhouses)
- R-H (Residential High Density)
These changes reflect a thoughtful approach to housing diversity and affordability, while maintaining the architectural integrity and quality of planning Evergreen is known for.
NASP Revisions 2025 – Proposed Zoning Changes
7. Understanding the Projected Unit Increases
One of the most common questions we’ve received is about the number of additional units shown in the revised NASP. While the updated plan suggests an increase of approximately 200 units, we believe the actual number will be significantly lower—closer to 30–40 units. Here’s why:
- Zoning Bylaw: In 2023, the City of Red Deer updated the land use bylaw. These updates changed potential lot sizes, densities, and types of housing within each residential zoning district. As part of the NASP amendment, the presented development scenarios needed to meet the requirements of the Zoning Bylaw but does not mean that Melcor is intending to build the remainder of the community to minimum standards. Total increase of units is expected to be much lower than 200 units.
- Secondary Suites: The original NASP projected 44 secondary suites. With the new Zoning Bylaw allowing suites in all single-family and duplex zones, the projection increased to 101. However, only 6 out of 154 homes have been permitted for secondary suites in Evergreen so far. Based on this trend, we believe the actual number will remain much lower than projected.
- Low Density and Narrow Lot Zones: The revised plan shows an increase of 48 units in these zones. Given our intention to develop larger lot sizes, we do not anticipate this increase to materialize.
- Townhouse Conversion:Approximately 66 narrow lots were replaced with around 100 townhouse lots, resulting in a net increase of 34 units. This is the most tangible source of added density in the revised plan.
In summary, while the NASP suggests a 200-unit increase, our realistic projection is a more modest 30–40 units—aligned with the community’s character and infrastructure capacity.
The attached land use calculations show the housing stock mix. Note that single-detached homes represent 54% of the housing mix if we exclude secondary suites from the unit count.
Table 1 – Residential Land Use Calculations
8. What Are the Next Steps for Community Engagement?
Melcor is committed to continuing the conversation with Evergreen residents. As part of our ongoing engagement efforts, we are planning another community session to be held in the Evergreen central park in early August. This will be an opportunity for residents to ask questions, share feedback, and learn more about the future of their neighbourhood in an open and welcoming environment.
Stay tuned for more details—we’ll be sharing the date and time soon through our usual communication channels.

