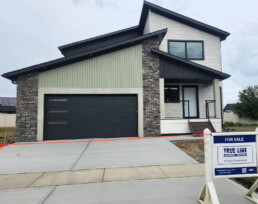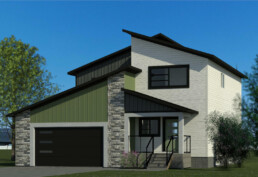62 Eaton Crescent
BY TRUE-LINE HOMES
This 2-storey home features:
- Attached garage 20’0″/28’0″ x 28’0″
- Exterior Features:
– Exterior finishes in accordance with developers controls &
locations
– Limited Lifetime architectural shingles
– Standard Vinyl siding
– Fiberglass Front door
– Tyvek home wrap system
– 7/16″ OSB roof sheathing
– Sun Stop Low E Argon Filled Windows
– Garage Sump – Dry
– Garage Door opener with two remotes
– Poured concrete driveway & sidewalk
– Basic grading away from home with onsite material
– Covered Veranda 6’x12′ with Composite Decking, Skirted
and Glass Railing
– Covered Rear Deck 10’x14′ with Composite Decking,
Skirted and Aluminum Railings
– Gas Line to Deck
- Interior Features:
– 9′ ceilings on the main floor, 8′ upper floor on 2 Storey
– 8’4″ ceiling in basement
– 1 Main + 1 Accent colour of high quality paint
– Full height tiled kitchen backsplash
– Wire shelving in pantry and closets, organizers in
bedroom closets
– Upgraded flooring, woodwork and lighting package
– Upgraded countertops in kitchen and bathrooms
- Construction Features:
– Shut off valves on all sinks, toilets & exterior taps
– Drip-free bathroom fans
– Waterline to fridge
– Exterior electrical outlets in soffit with switch in front closet
– Painted MDF 4″ baseboards and 3″ casing
– 16″ on center silent floor system
– 3/4″ premium subflooring; glued and nailed
– Insulated Rim Board R24
– High Efficiency Furnace with HRV
– #50 High Efficiency Hot Water Tank
– R22 and R60 Insulation
– Roughed in Overhead Garage Heater
– Roughed in Central Vacuum
CONTACT
DETAILS
1,856 sf
3 Bedrooms
2.5 Bathrooms
ADDRESS
62 Eaton Crescent
Red Deer, AB
SHOWHOME HOURS
Saturday and Sunday from 12-5 pm.
Monday- Friday: Closed
Contact 403.341.5933 to schedule private viewing with our sales team.

